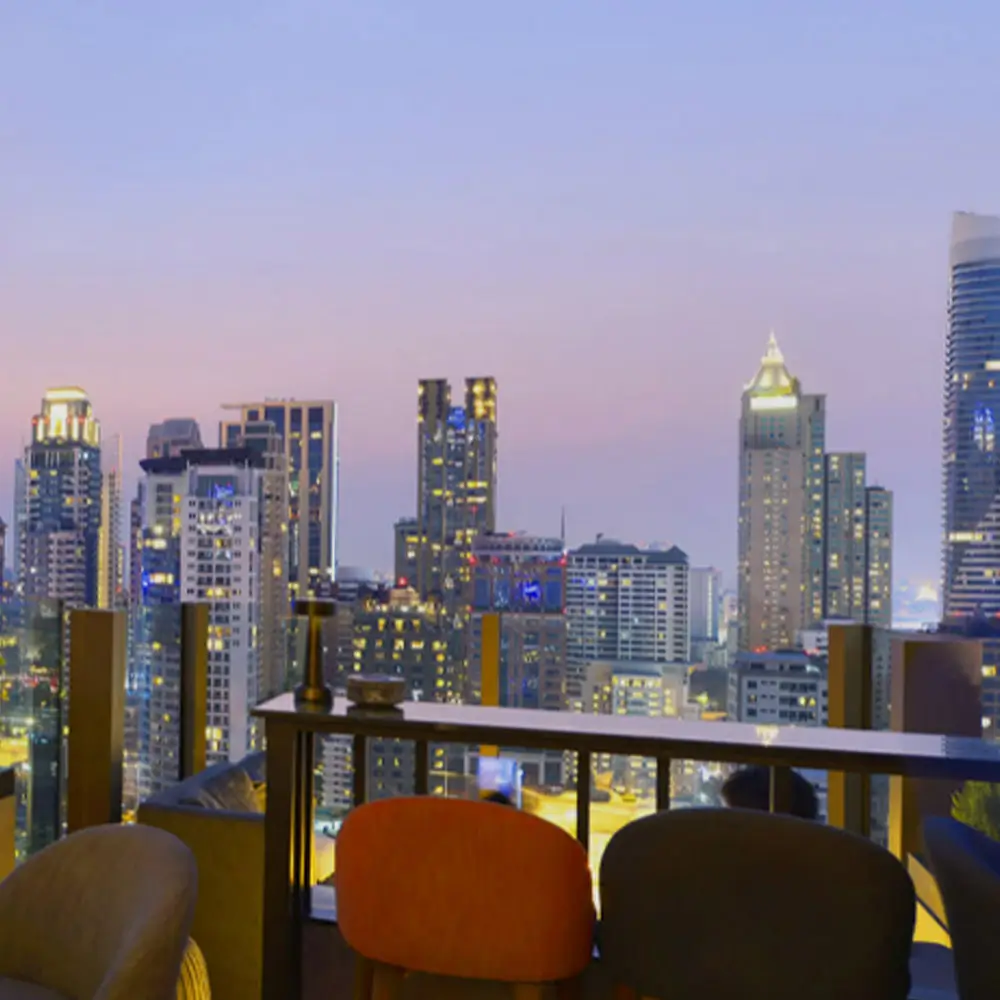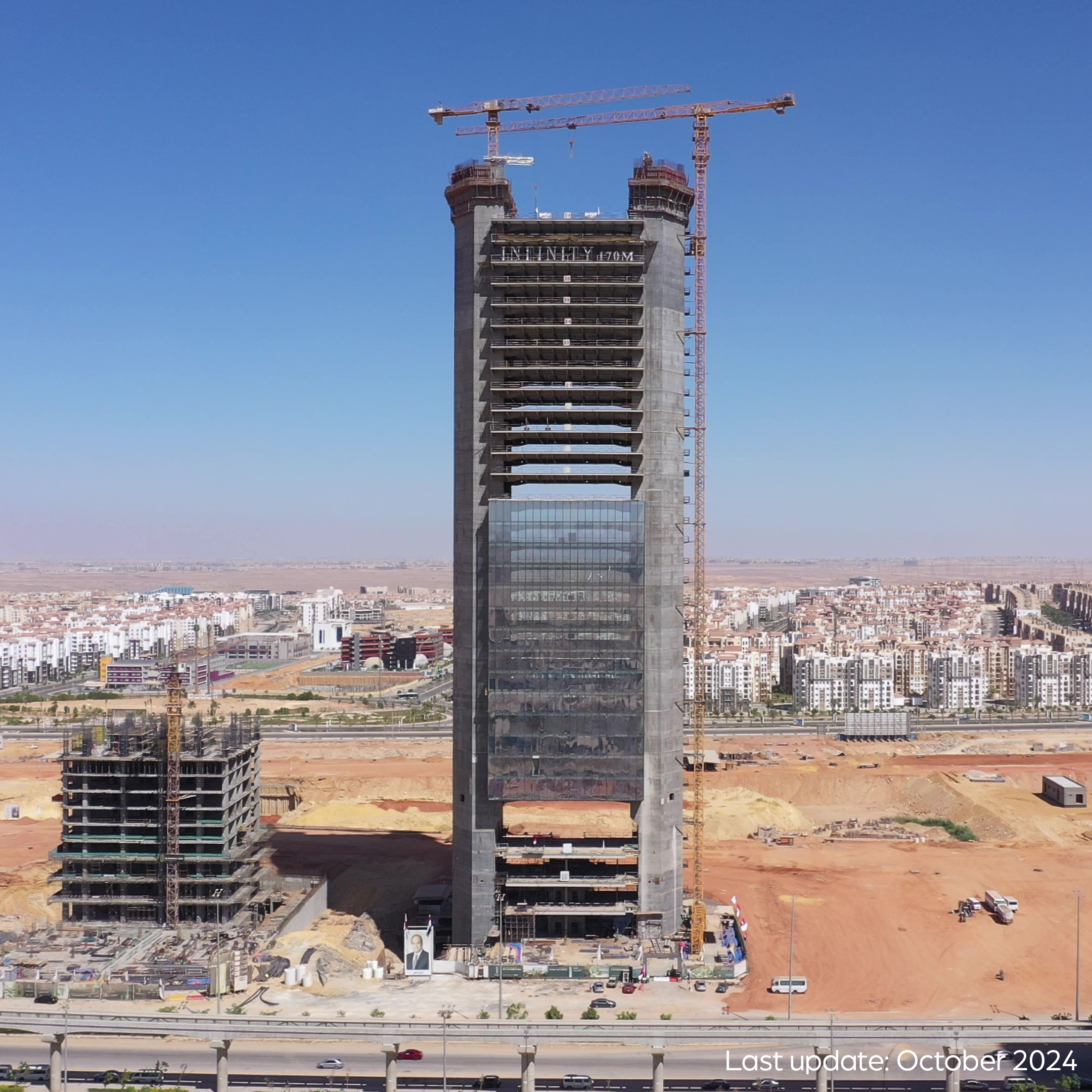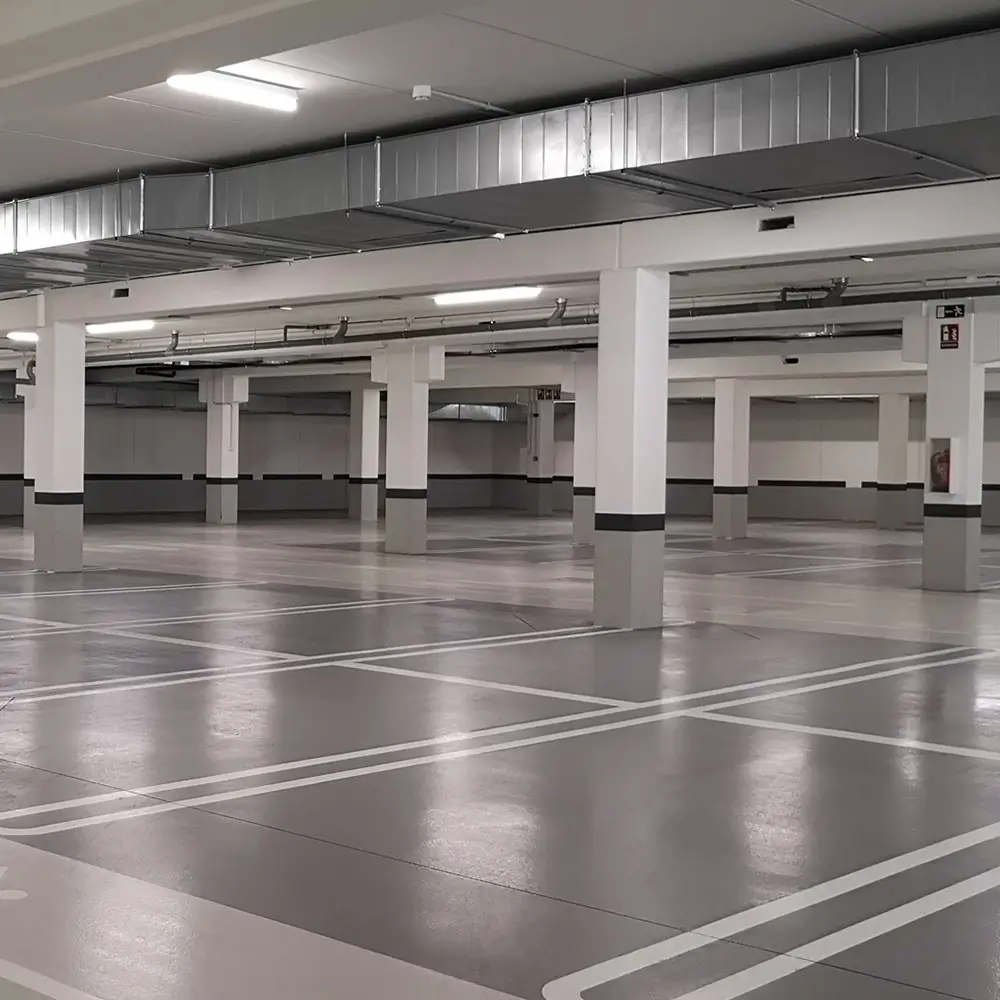CLASS-A OFFICE BUILDING
A Class-A building, Infinity Tower is an iconic structure epitomizing cutting-edge architecture, boasting a comprehensive array of state-of-the-art amenities and facilities for a truly luxurious working experience that is made up of 5 distinct sections.


THE CROWN
Sitting at the summit of Infinity Tower, 200 meters high, The Crown boasts a 19-meter air gap above two perfectly located indoor and outdoor areas to accommodate high-end anchors. The external panoramic views of the New Capital are the perfect backdrop to the luxurious and opulent interiors.

ADMINISTRATIVE FLOORS
HIGH RISE AND LOW RISE
A glass volume suspended between 2 cores that consist of 28 floors of open-plan office levels with floor-to-ceiling glass. The first 14 floors constitute the Low-Rise section, while the remaining floors up to the 33rd floor comprise the High-Rise section.



THE PODIUM
Mainly dedicated to services and commercial tenants, and consisting of the ground level, 2 floors, and a superb open-roof floor with a 12-meter air gap. The Podium is created to host services and commercial tenants catering to the offices, offering a wide range of retail and F&B tenants. The units’ leasing and management will be managed by Savills Egypt, to protect and maintain the level of service and quality of the space and a healthy mix of tenants that will cover a wide range of services.

Underground Parking
With 5 subterranean levels exclusively devoted to parking and its accompanying services, Infinity Tower is meticulously engineered to optimize space utilization and accommodate the highest density of parking slots per sellable area. The space can host more than 900 cars, which is triple the normal capacity, achieved by expert and efficient designs.


