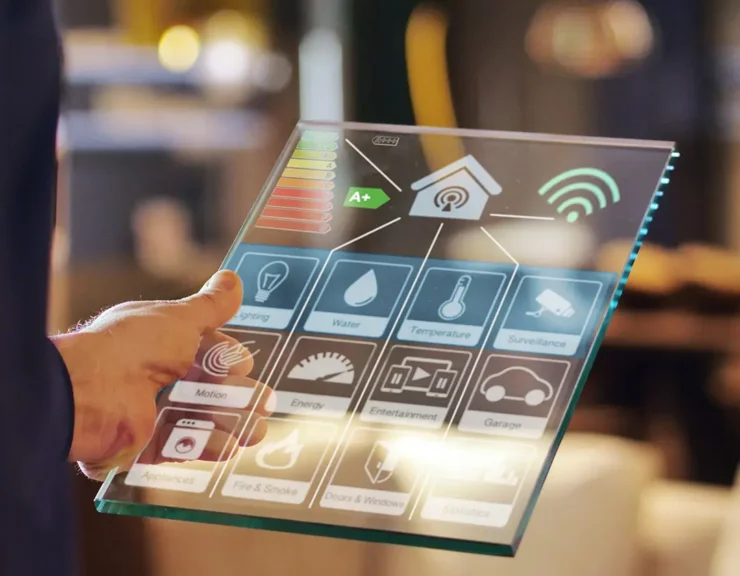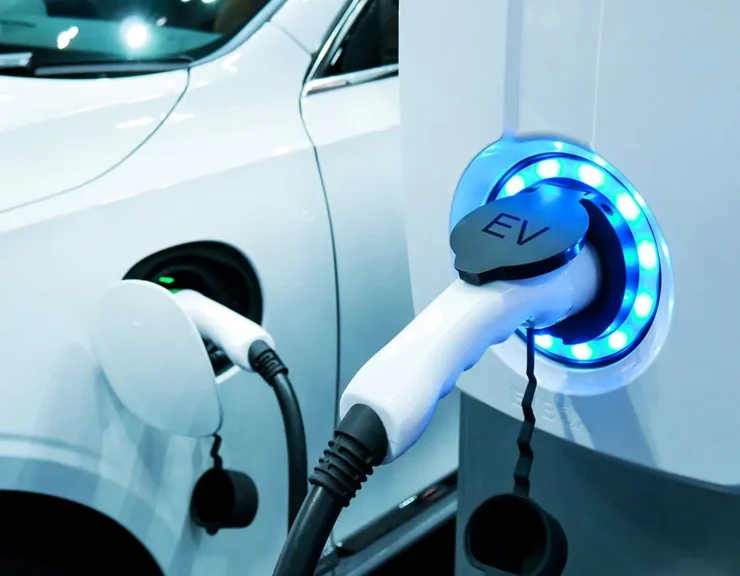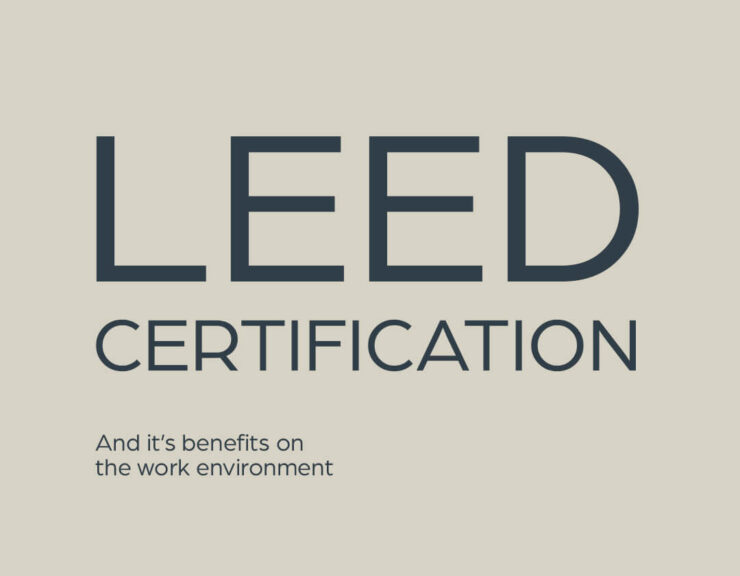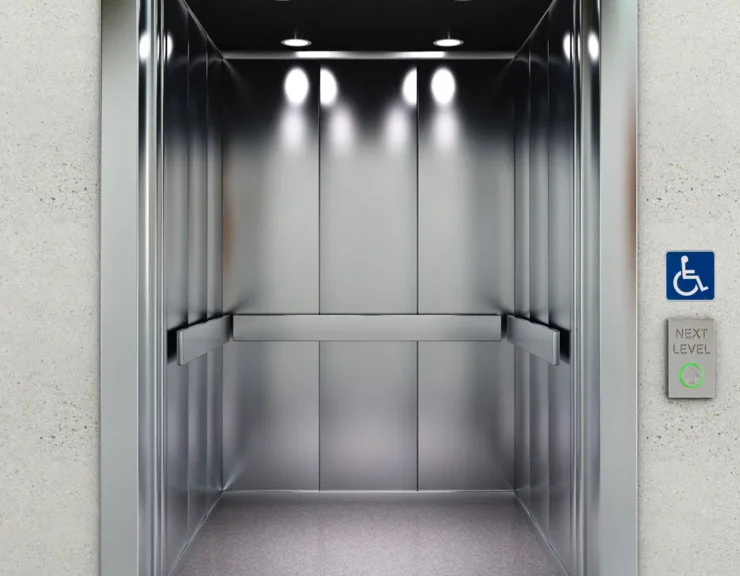A NEW HEIGHT OF CAPABILITIES
At Infinity Tower, we embrace the fusion of art and science, weaving together ingenuity and sustainability to craft distinctive, economically viable, and functional solutions. Our seasoned team of experts is committed to translating visionary concepts into tangible realities, all while upholding unwavering standards of functionality and environmental consciousness.
Whether you are a discerning business professional in pursuit of a flagship headquarters, an astute investor seeking a lucrative venture, or a discerning resident in quest of luxurious living, Infinity Tower caters to diverse aspirations. Boasting state-of-the-art amenities, cutting-edge technology, and an enviable locale, Infinity Tower stands as the epitome of forward-looking investment in the future of Egypt’s Capital City.
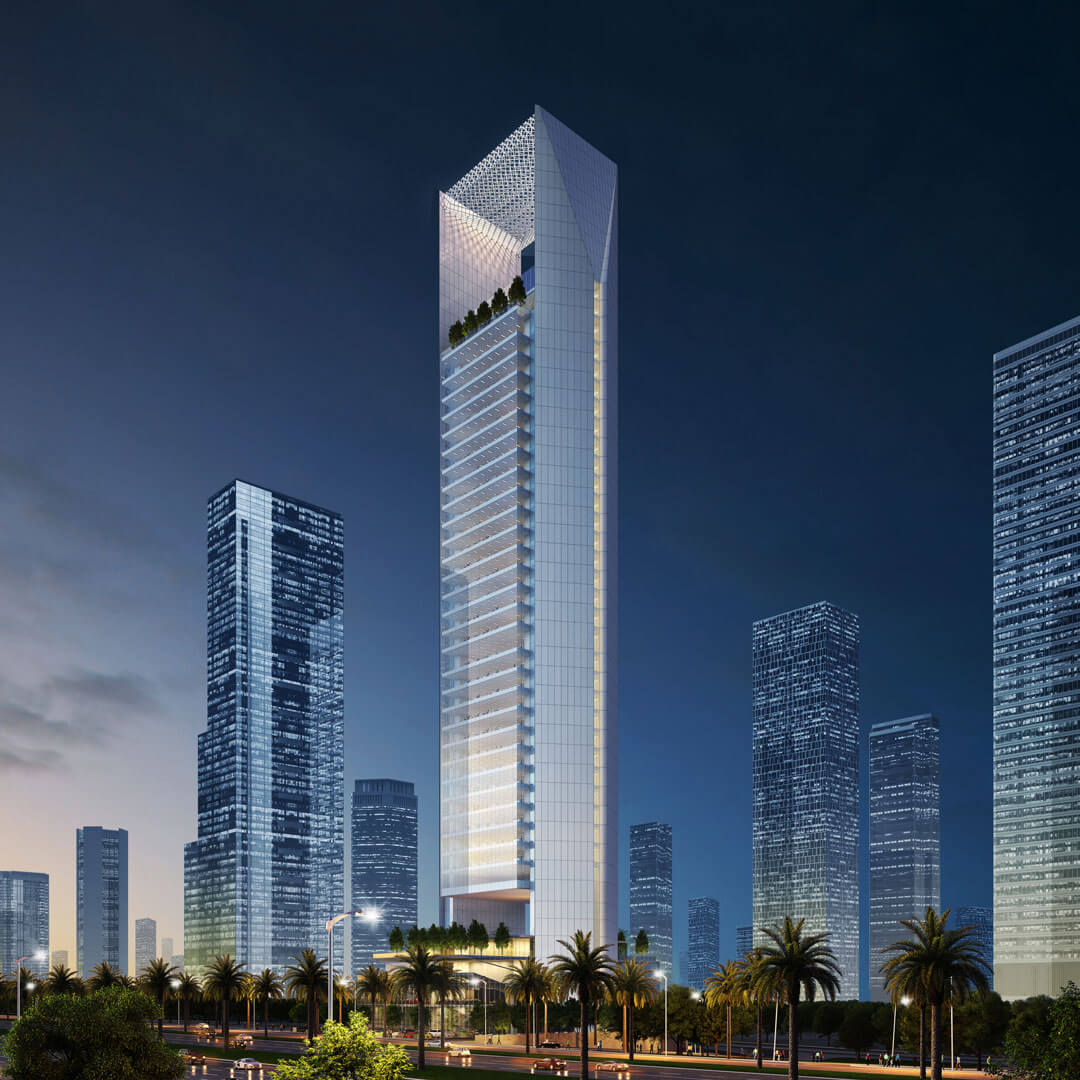

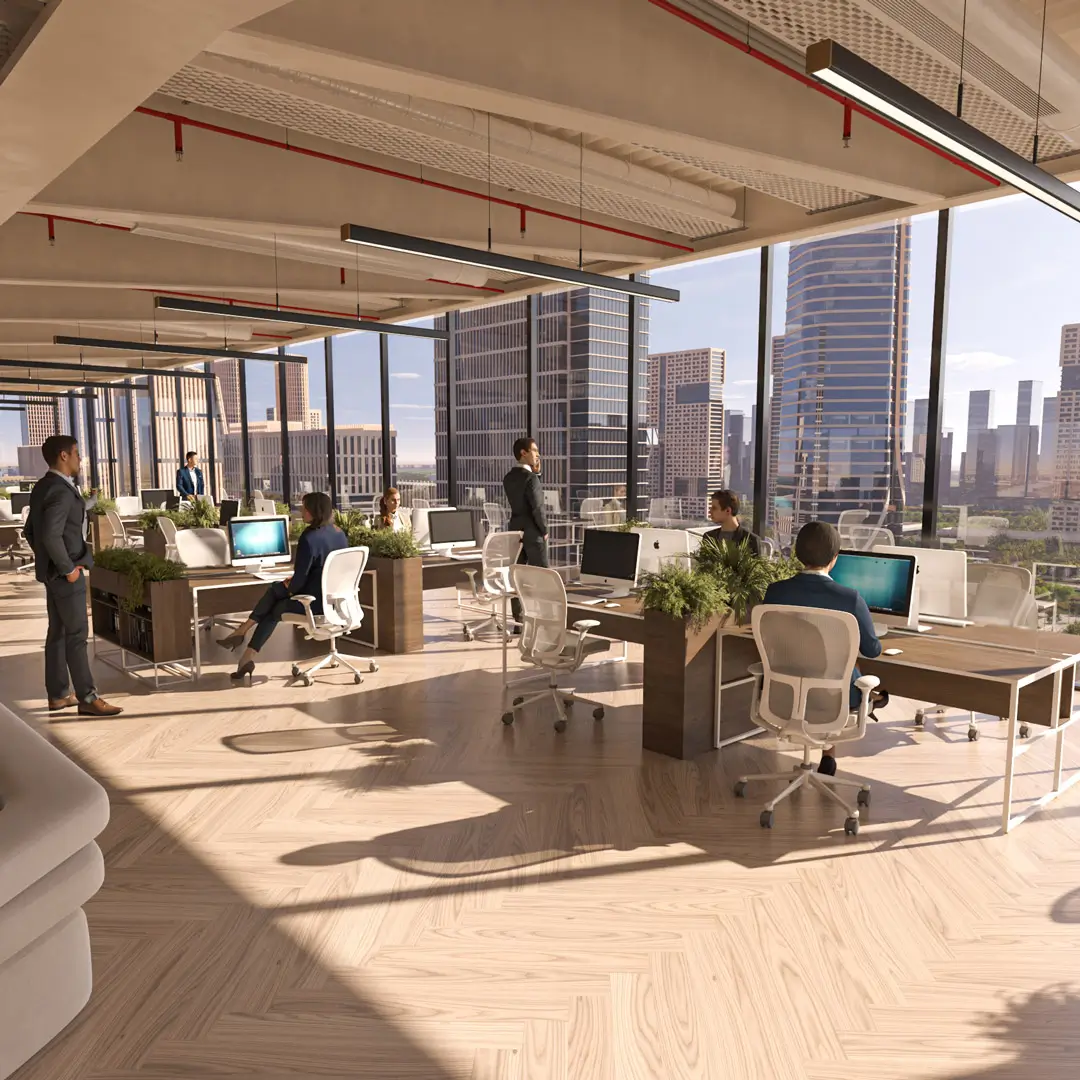
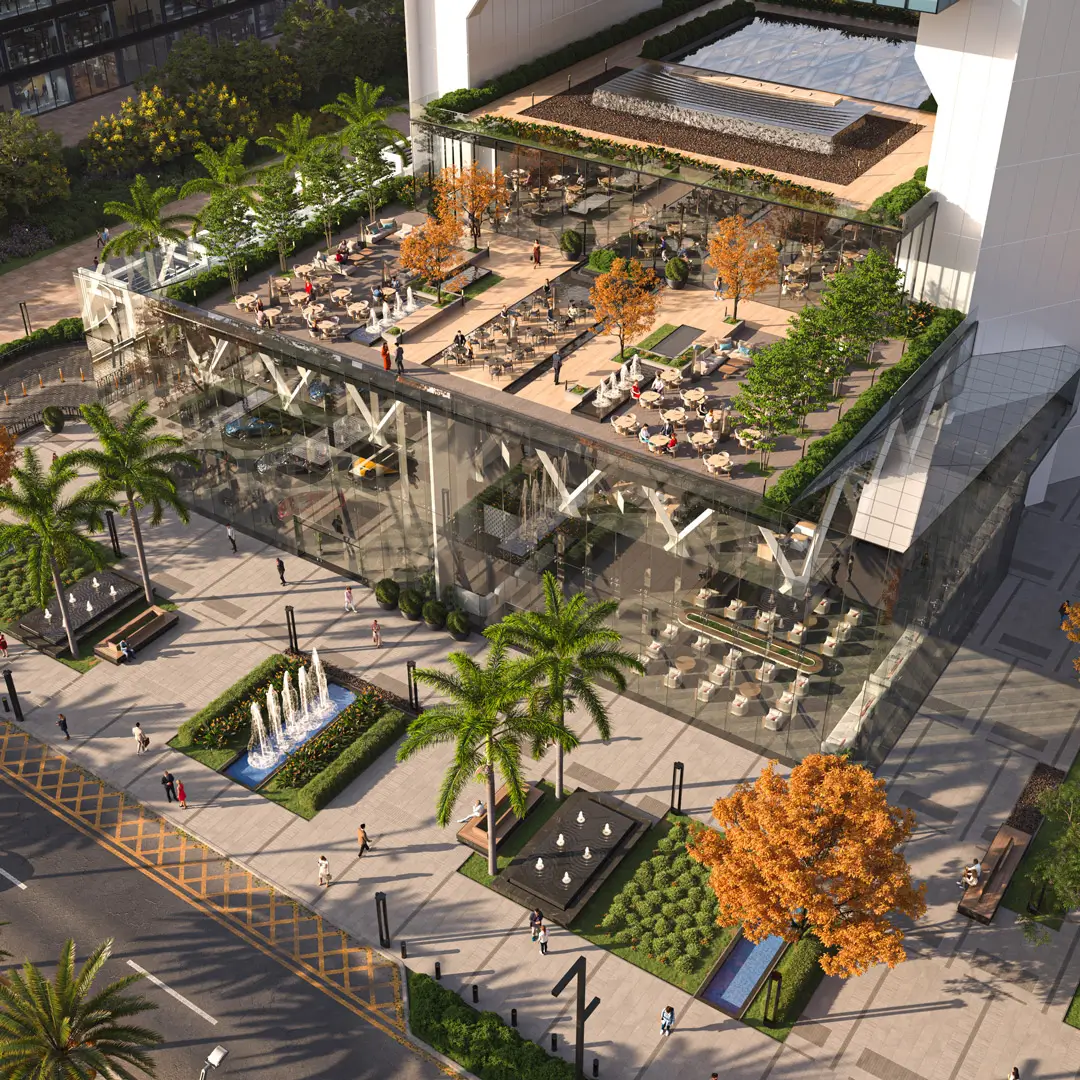
About Infinity Tower
By capitalizing on Infinity Urban Development’s decades of expertise and specialization in high-rise buildings and the strategic choice of location within the heart of the Capital Business District, Infinity Tower dominates not just the skyline but changes the development landscape in Cairo.
Column-free Office Spaces and Smart Design
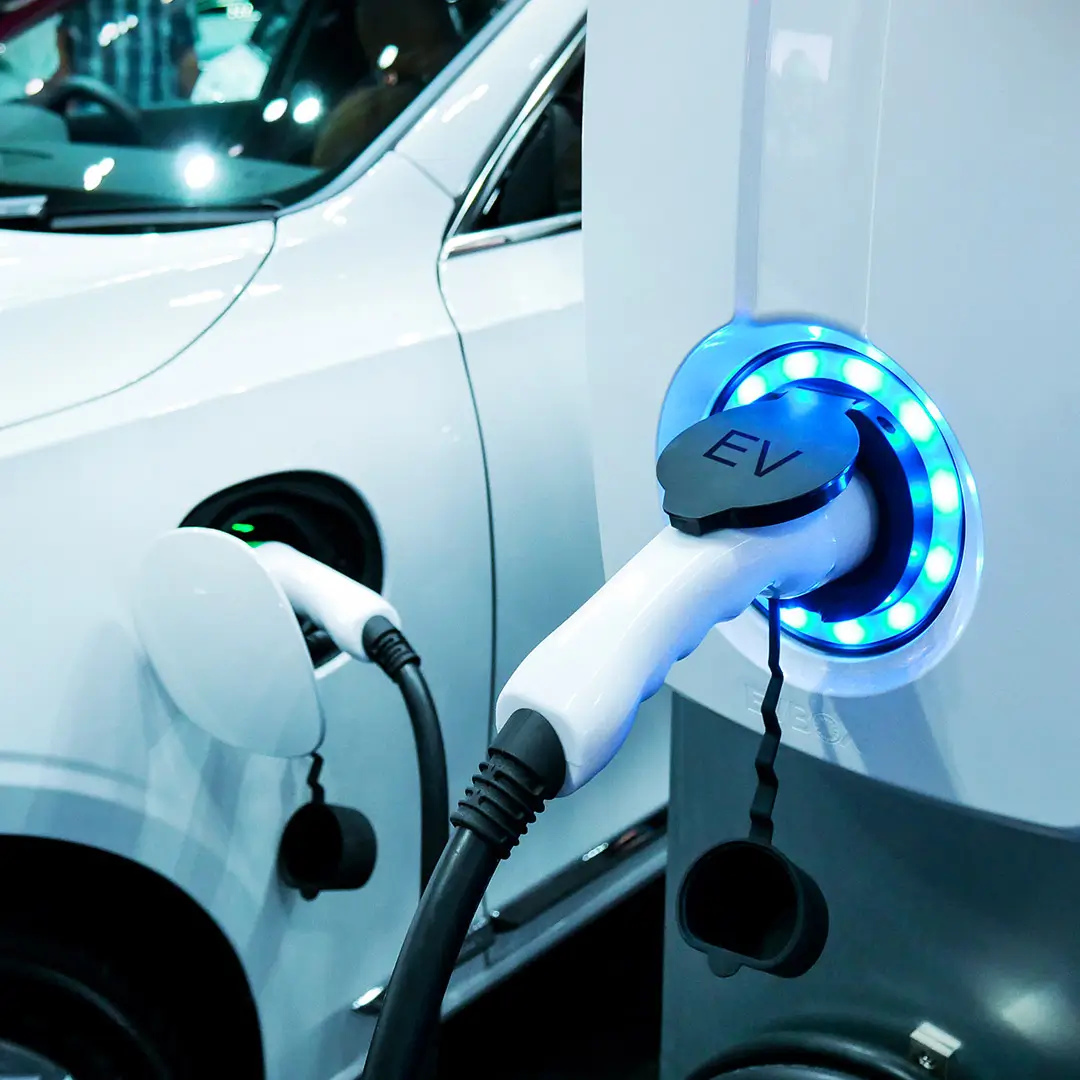
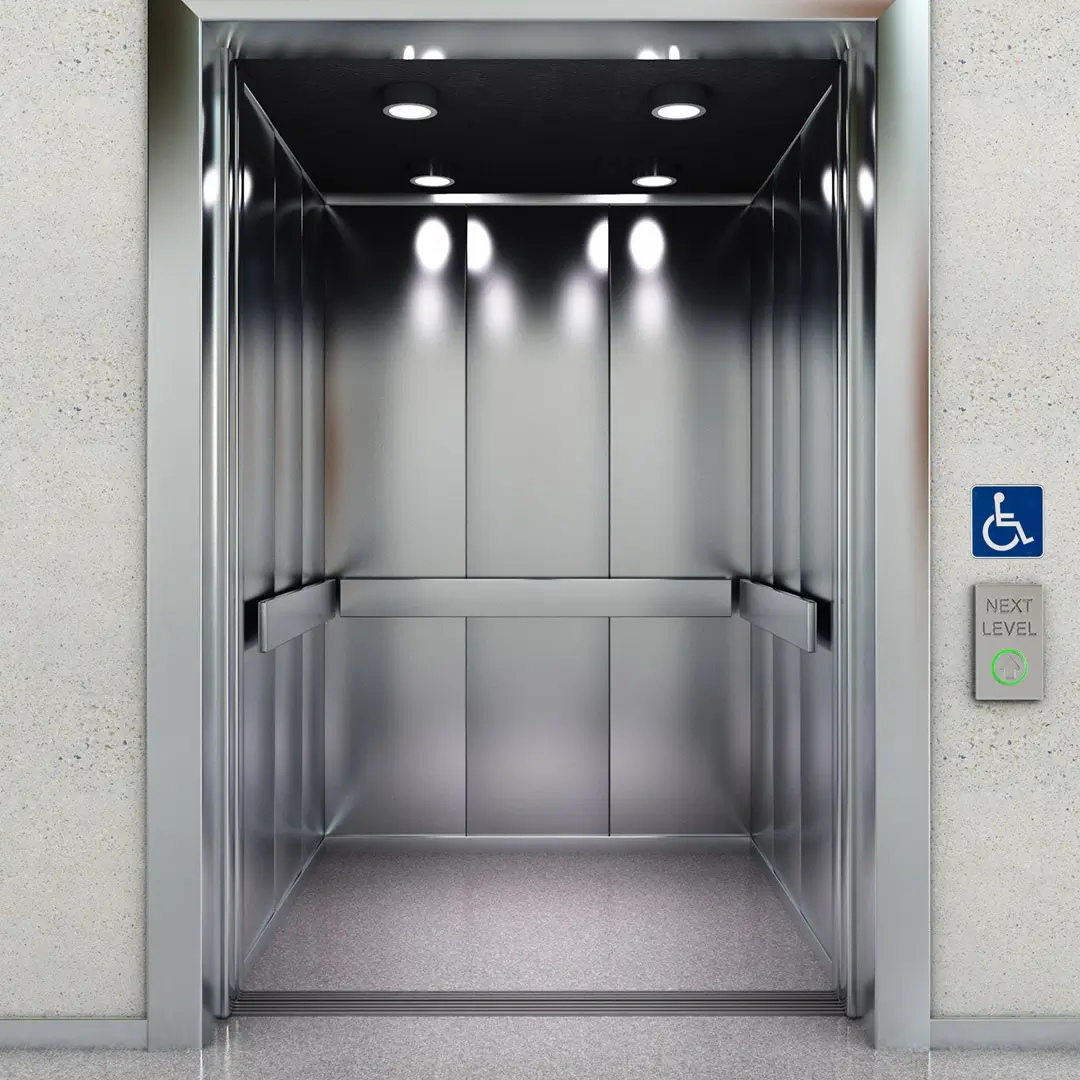
Premium Facilities and Amenities
The building’s high-quality standard finishes, state-of-the art systems and exceptional accessibility features are instantly recognizable and offer comfort, safety, and luxury. Occupants will have access to the One Stop Mobile App that offers an integrated user experience that supports, monitors, and controls their space.
In addition to its impressive infrastructure, Infinity Tower offers an unrivaled experience for its tenants: 20 commercial spaces, high-speed elevators, around-the-clock security, and a meticulously designed reception area that sets the tone for luxury and sophistication.
Built With Sustainability In Mind
Our commitment to sustainability is unparalleled. Throughout the structure, a state-of-the-art Fresh Air Ventilation system ensures optimal air quality, promoting a healthy and productive indoor environment for occupants. Our green waste management practices further exemplify our dedication to reducing our environmental footprint, with efficient processes in place to minimize waste and maximize recycling efforts. Additionally, our building features electric charging stations for bikes and scooters, encouraging alternative modes of transportation that align with our eco-conscious ethos. By prioritizing sustainability at every turn, we are setting an example and pioneering new standards for environmentally responsible office spaces, where occupants thrive while minimizing their impact on the planet.
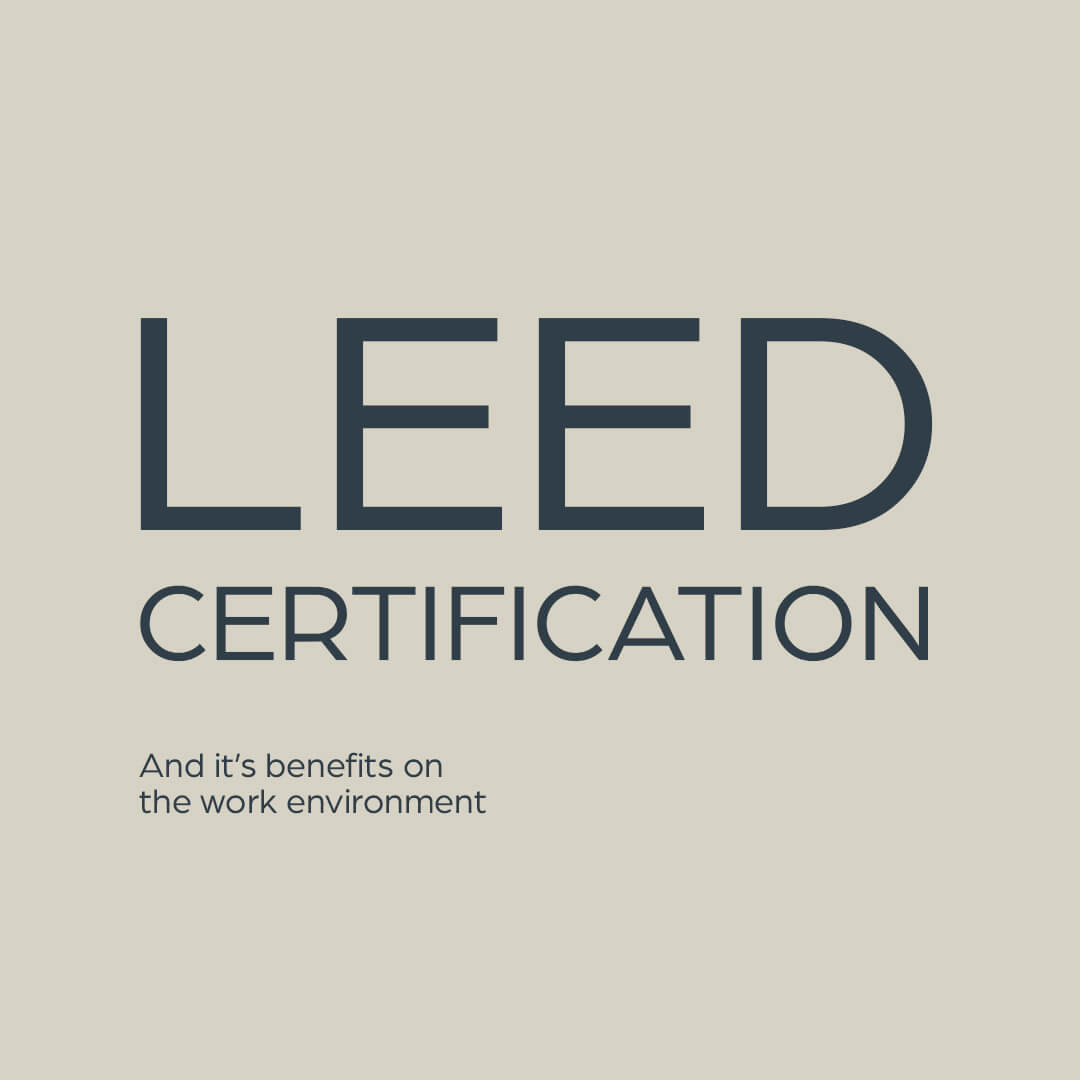
PIONEERING . SMART . SUSTAINABLE
PROJECT FEATURES
Infinity Tower features an advanced Building Management System (BMS) that seamlessly integrates and controls multiple systems including HVAC, lighting, security, and fire safety.
Introducing Infinity Tower’s innovative One-Stop Mobile Application, exclusively designed to enhance the experience of our occupants.
At Infinity Tower, we have taken a forward-thinking approach to transportation by incorporating charging stations for cars, bikes, and scooters.
Our implementation and incorporation of green waste management practices in Infinity Tower is crucial as it ensures proper recycling, composting, and disposal of waste, reducing environmental impact, promoting sustainability, and contributing to a healthier planet by minimizing the amount of waste sent to landfills and conserving valuable resources.
Infinity Tower is on track to achieve the esteemed Platinum LEED Certification, a testament to our unwavering dedication to sustainable business practices.
At Infinity Tower, we believe that every detail matters when it comes to creating exceptional office environments, and that is why we have carefully chosen and integrated advanced elevator systems that go beyond traditional expectations.
Discover an unparalleled parking experience at Infinity Tower, where convenience and accessibility take center stage. With a total of 5 underground levels, our parking facility offers more than 800 parking slots, ensuring ample space for all occupants.

