
The Jumeirah Beach Residence Development (JBRD) is envisaged to become a lifestyle destination within the new Dubai Marina and provides residential and hotel accommodation…



Al Faisal Tower is the tallest structure in Doha, Qatar with a height of 240 meters when completed in May 2012. The design of Al Faisal tower consists of structural concrete cores on either side of the structure, with structural steel composite floors in between. The structural concrete cores include services and vertical transportation allowing for an open floor plate of 670 square meters. The top four floors of the tower are designed as executive office spaces with an average of 643 square meters of un-obstructed open space. The executive offices visually connect the two cores at the crown of the building. The column-free solution has left the rest of the tower as a suspended curved geometrical prism which houses the office spaces . Between the “prism” and the executive offices is a remarkable void and the “prism” also sits above a dramatic void over the lobby at the base of the building. A helipad was also added to the roof sitting at (+240m), when completed in May 2012, it was considered the highest level in Doha, Qatar.

The Jumeirah Beach Residence Development (JBRD) is envisaged to become a lifestyle destination within the new Dubai Marina and provides residential and hotel accommodation…
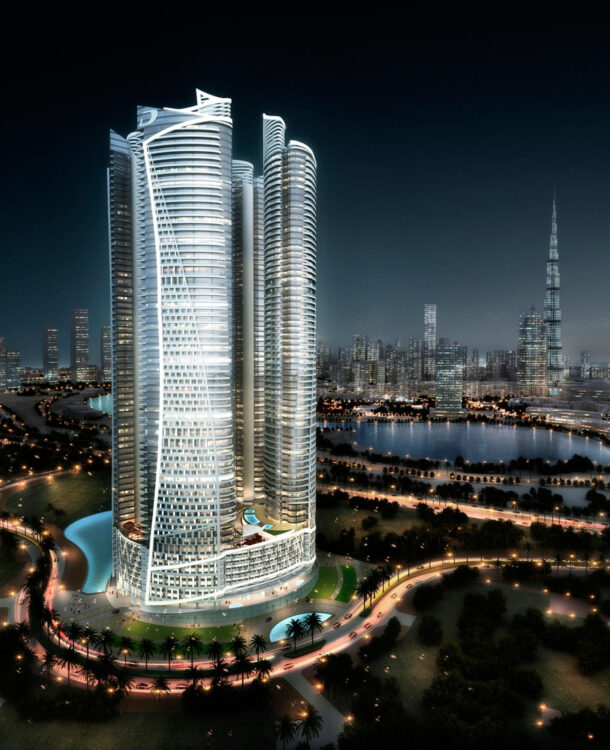
This project consists of four towers which have a connecting multi-level plaza – 270 meters height residential and hotel of 68 floors.
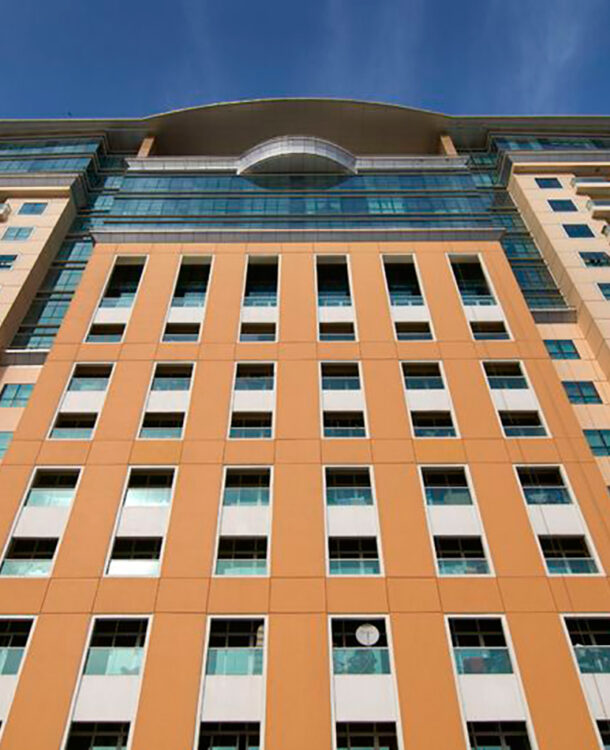
Eight standalone buildings between 12 – 22 storeys tall on top of two storey basement. Total area built is 300 000 m2.

The project consists of one office tower 20 floors & one residential tower 35 floors with a commercial retail area connecting the two towers along a podium.
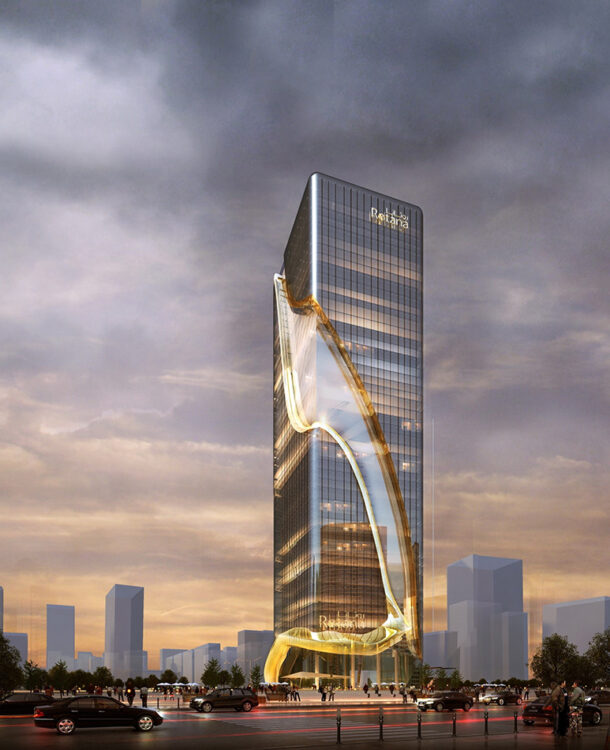
Mixed-use tower hotel, furnished apartments & offices…
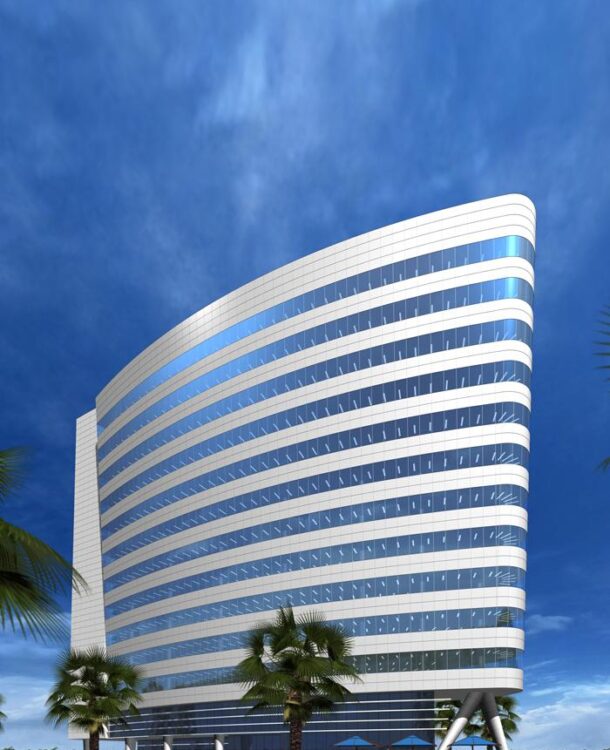
Cayan Commercial Tower is a multi-story building of 48.45 m height comprising 17 levels…

Business Bay Executive Towers project is located in what is anticipated to be the business capital. It is a short distance away from the tallest building in the world…
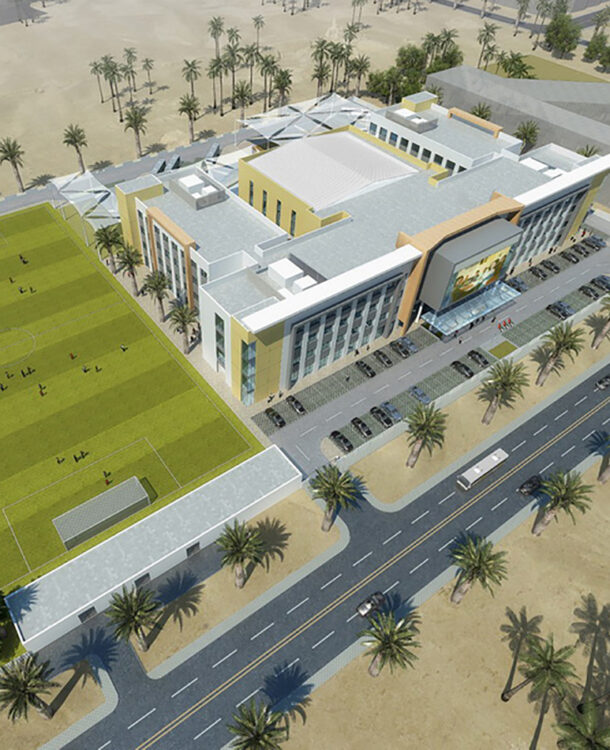
This building consists of ground + 4 floors and total built area is 20,000m2.

With the height of 330 meters, this residential tower has become world‘s tallest high rise building with a twist of 90 degrees.
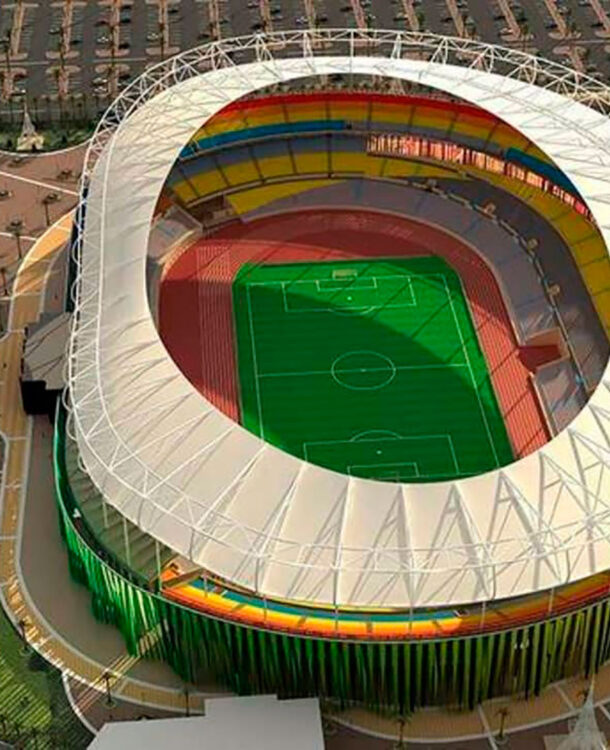
A stadium for 40000 spectators.

Salama Structural Engineers were the lead consultant for this project of three towers for office, retail, residential apartments, 5 star hotel and 4 storey underground parking.

Salama Structural Engineers were the lead consultant for this 34 storey building, with a total built up area of 120,000 m2.

Al Jawharah named Residential Project of the Year in the Design and Build Awards is an iconic 47 storey luxury residential tower on the banks of the Red Sea in Jeddah.
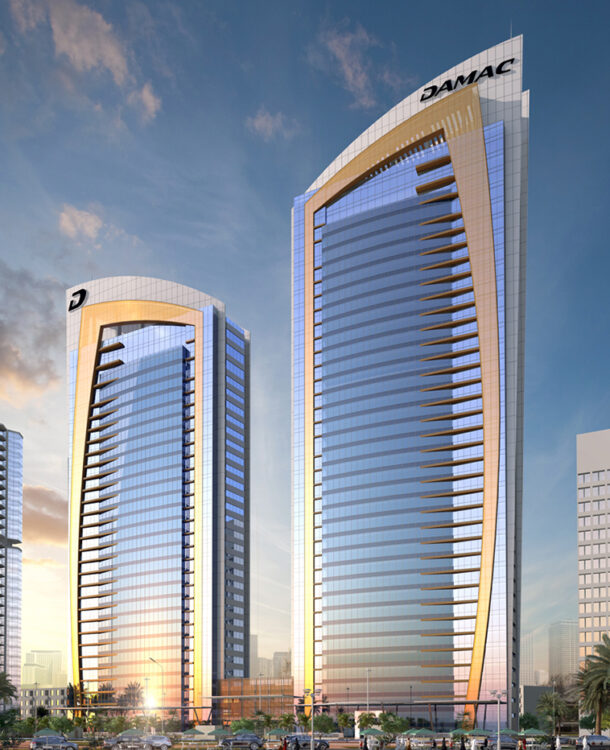
Furnished Apartment Fendi & Paramount Design…

Salama Structural Engineers were the lead consultant for this project.
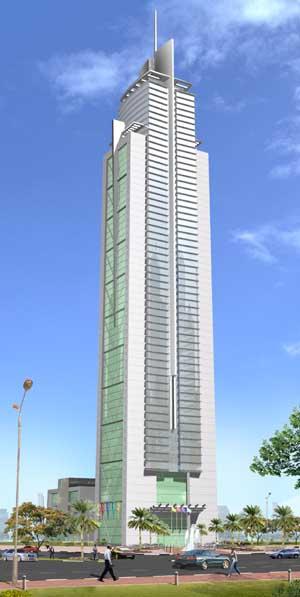
The total built up area of this project is 72000 m².

Al Dareen building is a residentila building in Doha, Qatar and takes up the total area of 65,500m2.

Al Faisal Tower is the tallest structure in Doha, Qatar with a height of 240 meters when completed in May 2012.
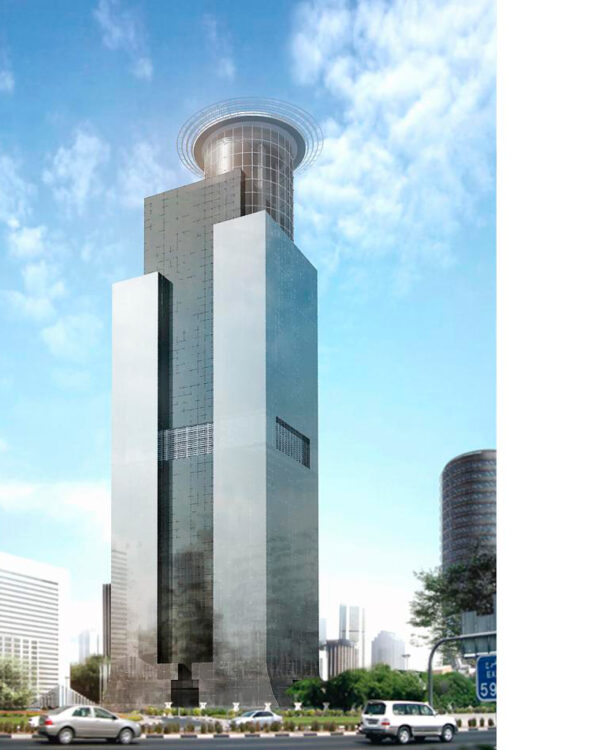
Shingrela Hotel Doha, total built area 70000 m².
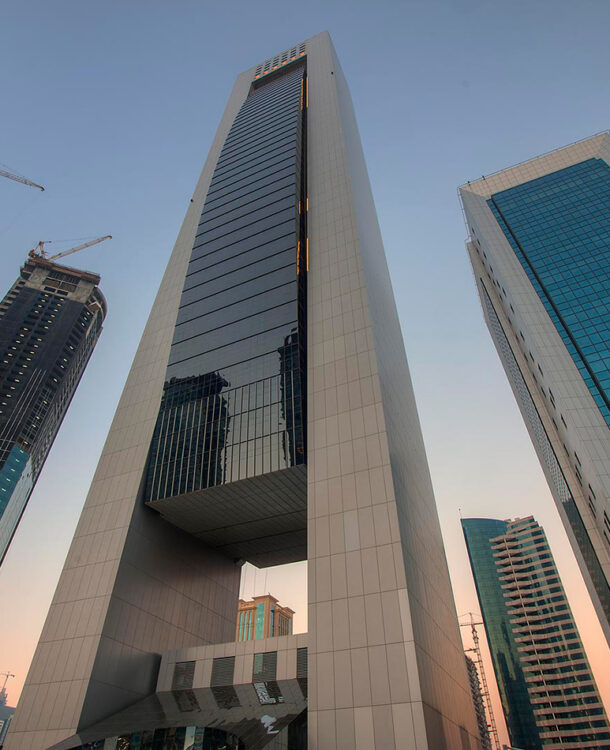
The project features two basement parking floors, a ground floor, 39 floors of apartments and a parapet top…

The project comprises development on the west and east sides of the City Centre phase I building…
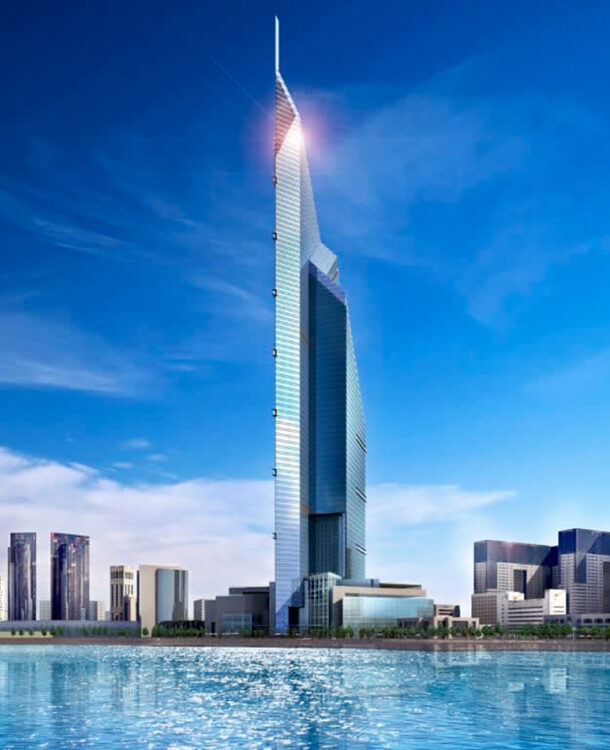
A 445 meter height mixed-use building. Total built area is 250000 m².

Melia Sinai Sharm is a hotel of 140 rooms.

Royal Savoy, Sharm El Sheikh, Egypt
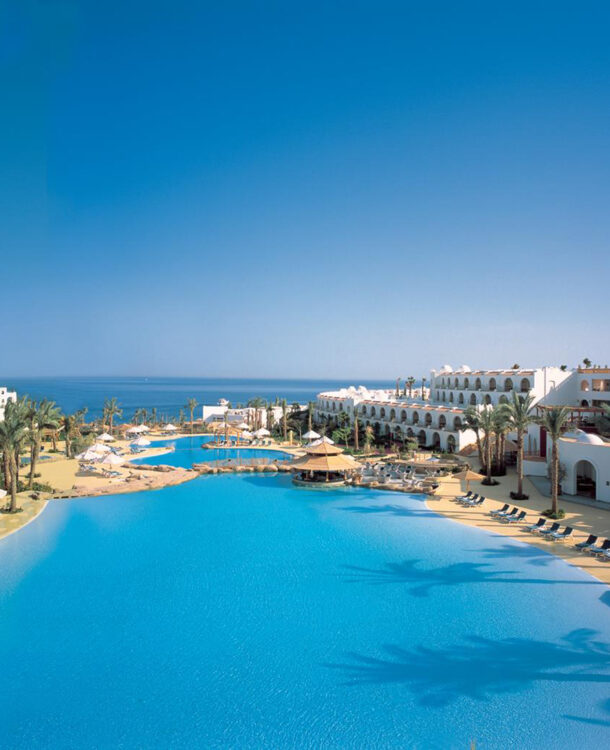
The Savoy Sharm El Sheikh is situated at the heart of a spectacular beach,..

Total built up area is 33000 m².

Related Projects Al Dareen, Doha, Qatar Al Dareen building is a residentila building in Doha, Qatar and takes up the total area of 65,500m2. Read More Al Faisal Tower, Doha, Qatar Al Faisal Tower is the tallest structure in Doha, Qatar with a height of 240 meters when completed in May 2012. Read More Al Jawhara Tower, Jeddah, KSA Al Jawharah named Residential Project of the Year in the Design and Build Awards is an iconic 47 storey luxury residential tower on the banks of the Red Sea in Jeddah. Read More Al Mamzer, Dubai, UAE Eight standalone buildings between 12 – 22 storeys tall on top of two storey basement. Total area built is 300 000 m2. Read More Al Samiria Tower, Doha, Qatar Shingrela Hotel Doha, total built area 70000 m². Read More Al Sufouh, Dubai, UAE The project consists of one office tower 20 floors & one residential tower 35 floors with a commercial retail area connecting the two towers along a podium. Read More Arwa, Doha, Qatar The project features two basement parking floors, a ground floor, 39 floors of apartments and a parapet top… Read More Bavarian Auto. Co. Manufacturing, Egypt Total built up area is 33000 m². Read More Bin Shameh Complex Tower, Dubai, UAE Mixed-use tower hotel, furnished apartments & offices… Read More Business Bay Executive Towers, Dubai, UAE Business Bay Executive Towers project is located in what is anticipated to be the business capital. It is a short distance away from the tallest building in the world… Read More Cayan Office Building, Dubai, UAE Cayan Commercial Tower is a multi-story building of 48.45 m height comprising 17 levels… Read More Damac Twin Residential Towers, Riyadh, KSA Furnished Apartment Fendi & Paramount Design… Read More Doha City Center, Doha, Qatar The project comprises development on the west and east sides of the City Centre phase I building… Read More Dubai Tower, Doha, Qatar A 445 meter height mixed-use building. Total built area is 250000 m². Read More Egyptian AirForce Hotel Tower, Cairo, Egypt Read More Four Seasons Hotel Expansion, Giza, Egypt The style of the interior was defined as modern in light colors. Main materials used in project are wallpaper etc. Read More GEMS Royal Dubai Secondary School, Dubai, UAE The style of the interior was defined as modern in light colors. Main materials used in project are wallpaper etc. Read More Hilton Hurghada Hotel, Hurghada, Egypt The style of the interior was defined as modern in light colors. Main materials used in project are wallpaper etc. Read More Infinity Tower, Dubai, UAE The style of the interior was defined as modern in light colors. Main materials used in project are wallpaper etc. Read More Jeddah Gate, Jeddah, KSA The style of the interior was defined as modern in light colors. Main materials used in project are wallpaper etc. Read More Jumeirah Beach Residence, Dubai, UAE The style of the interior was defined as modern in light colors. Main materials used in project are wallpaper etc. Read More King Fahd University Of Petroleum and Mineral, Dhahran, KSA The style of the interior was defined as modern in light colors. Main materials used in project are wallpaper etc. Read More Kings Towers, Riyadh, KSA The style of the interior was defined as modern in light colors. Main materials used in project are wallpaper etc. Read More Melia Sinai Sharm, Sharm El Sheikh, Egypt The style of the interior was defined as modern in light colors. Main materials used in project are wallpaper etc. Read More Millennium Towers, Doha, Qatar The entire interior is the beginning of the history of the house, such as colors, lighting, and materials. Read More Paramount Towers-3 Prestige villa exterior design thought and decided that in such a case it would be wise to use porcelain stoneware. Read More Prince Abdullah Al Faisal Stadium, Jeddah, KSA They greatly expanded the space, helped straighten the geometry and added light to the interior in Upscale sales office. Read More Royal Savoy, Sharm El Sheikh, Egypt Theater and concert hall design is both artistically and functionally complex. As in all architectural design. Read More The Savoy, Sharm El Sheikh, Egypt An apartment, or flat is a self-contained housing unit type of residential that occupies only part of a building. Read More

Salama Structural Engineers were responsible for a full design of Four Seasons Hotel Expansion.

Salama Structural Engineers were responsible for a project design and management of Hilton Hurghada Hotel.