
The Jumeirah Beach Residence Development (JBRD) is envisaged to become a lifestyle destination within the new Dubai Marina and provides residential and hotel accommodation…
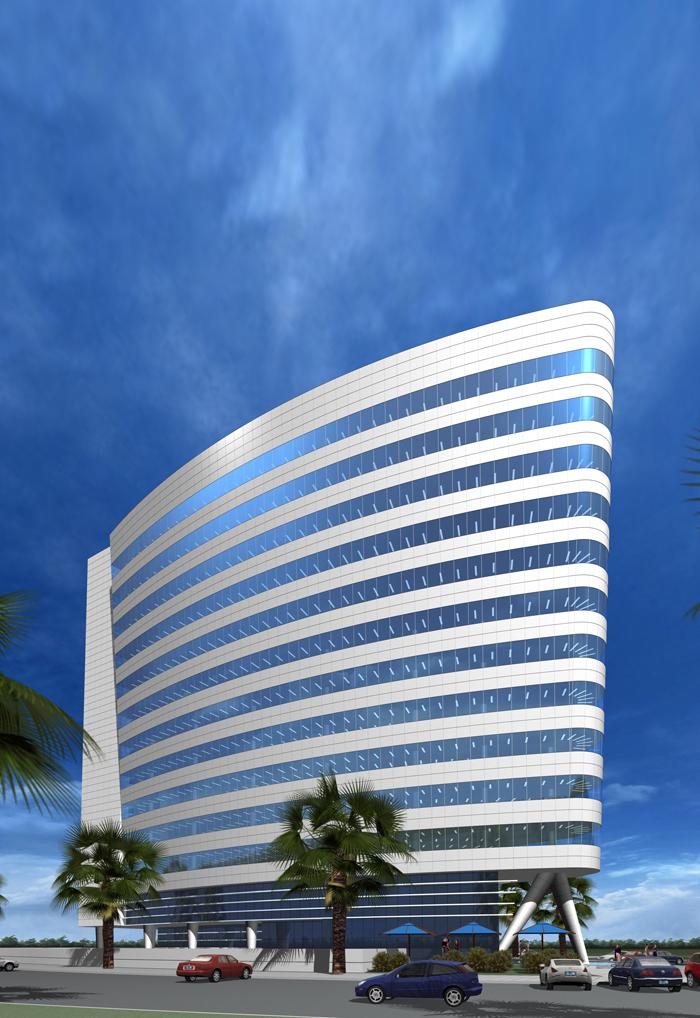
Cayan Commercial Tower is a multi-story building of 48.45 m height comprising 17 levels. The tower has three basement floors, one semi podium floor, one ground floor and twelve office levels.
The project is located in Al Barsha, Dubai, United Arab Emirates.
Total built area is 28 000 m2.

The Jumeirah Beach Residence Development (JBRD) is envisaged to become a lifestyle destination within the new Dubai Marina and provides residential and hotel accommodation…
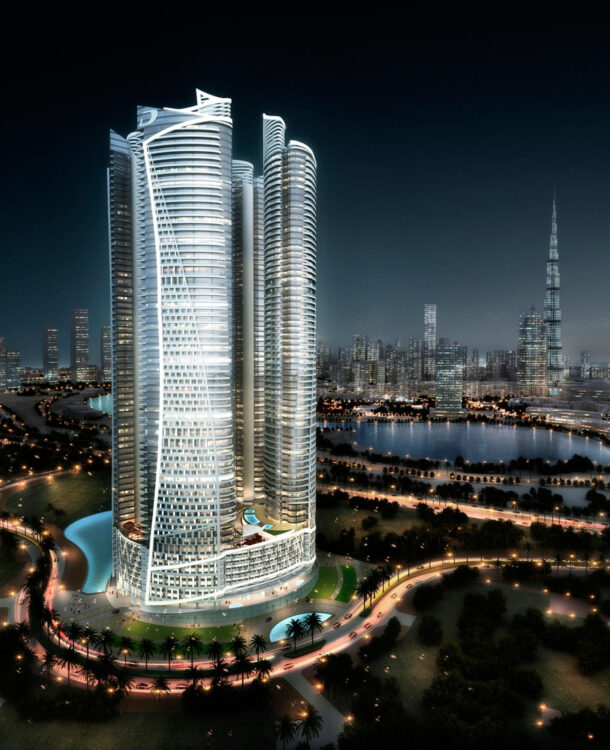
This project consists of four towers which have a connecting multi-level plaza – 270 meters height residential and hotel of 68 floors.
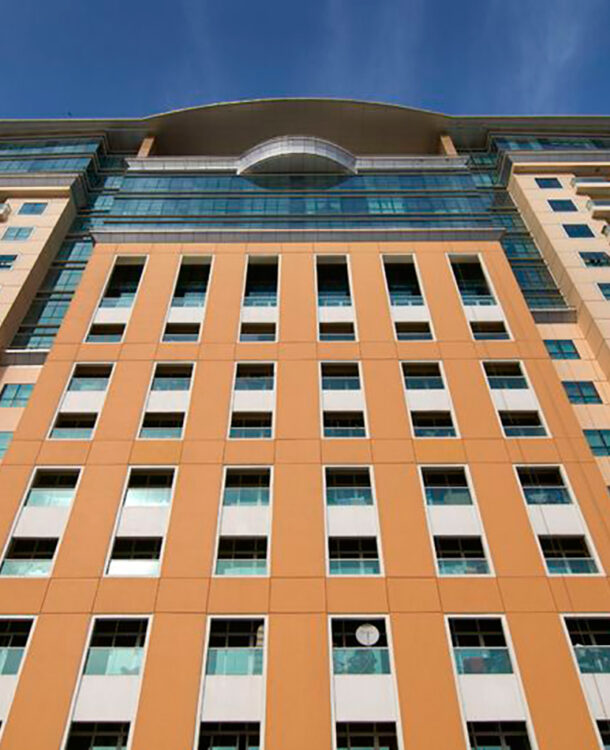
Eight standalone buildings between 12 – 22 storeys tall on top of two storey basement. Total area built is 300 000 m2.

The project consists of one office tower 20 floors & one residential tower 35 floors with a commercial retail area connecting the two towers along a podium.
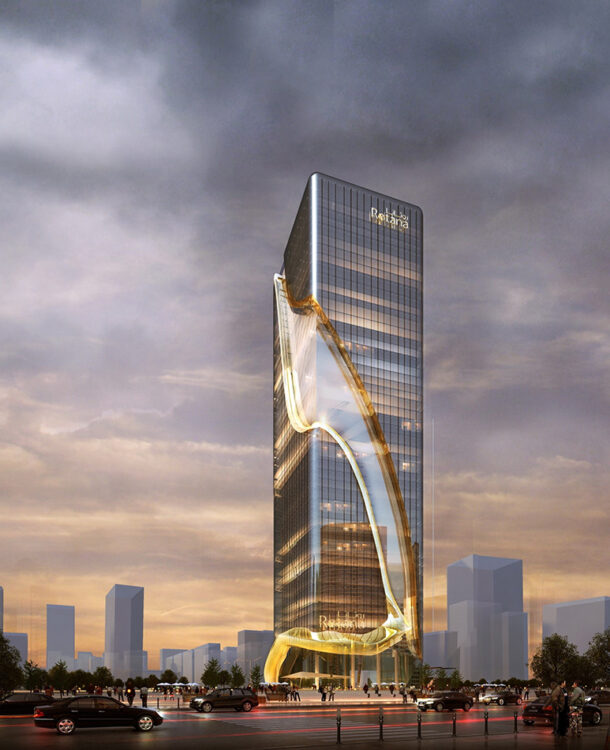
Mixed-use tower hotel, furnished apartments & offices…
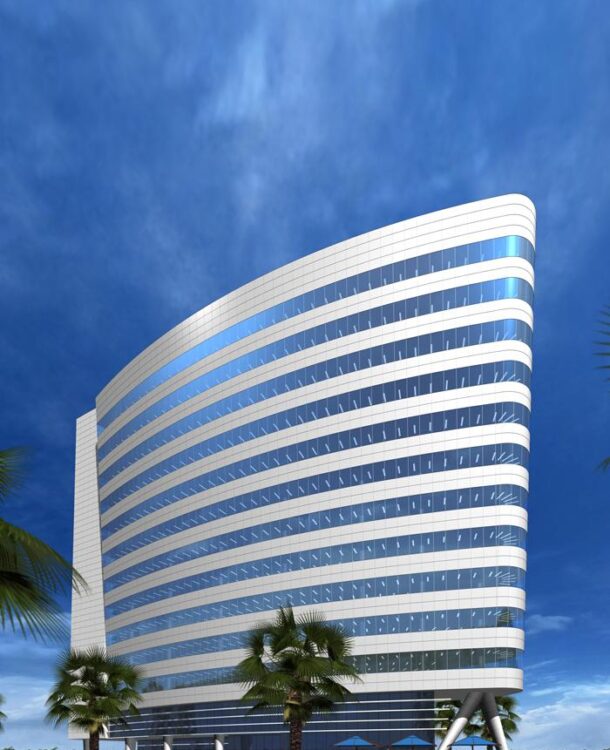
Cayan Commercial Tower is a multi-story building of 48.45 m height comprising 17 levels…

Business Bay Executive Towers project is located in what is anticipated to be the business capital. It is a short distance away from the tallest building in the world…
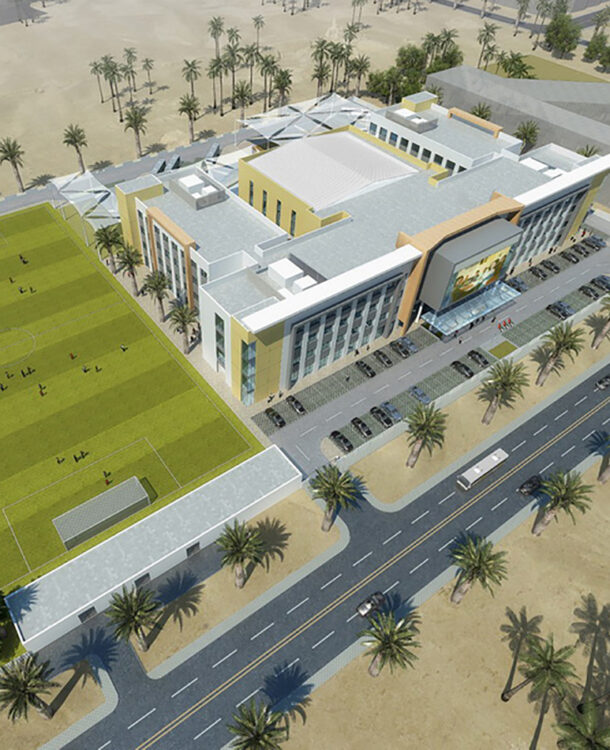
This building consists of ground + 4 floors and total built area is 20,000m2.

With the height of 330 meters, this residential tower has become world‘s tallest high rise building with a twist of 90 degrees.
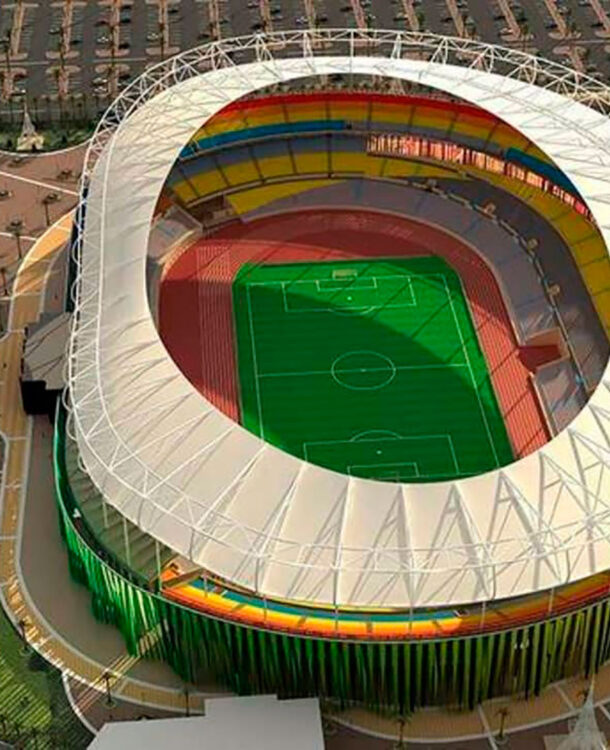
A stadium for 40000 spectators.

Salama Structural Engineers were the lead consultant for this project of three towers for office, retail, residential apartments, 5 star hotel and 4 storey underground parking.

Salama Structural Engineers were the lead consultant for this 34 storey building, with a total built up area of 120,000 m2.

Al Jawharah named Residential Project of the Year in the Design and Build Awards is an iconic 47 storey luxury residential tower on the banks of the Red Sea in Jeddah.
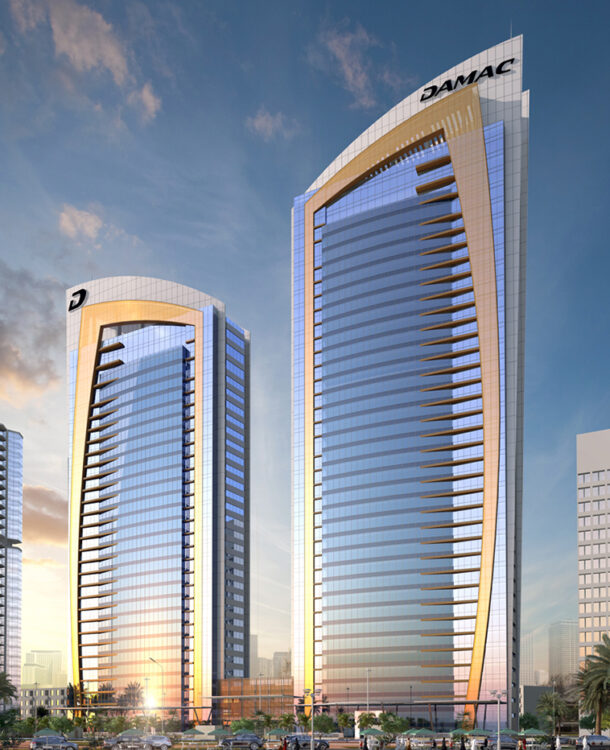
Furnished Apartment Fendi & Paramount Design…

Salama Structural Engineers were the lead consultant for this project.
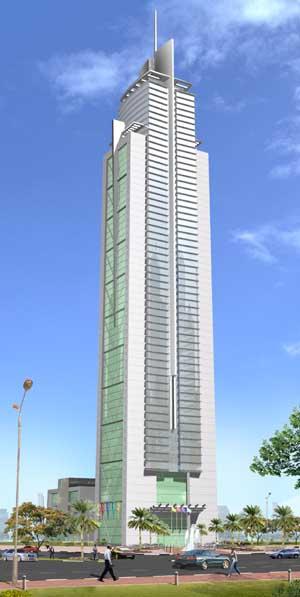
The total built up area of this project is 72000 m².

Al Dareen building is a residentila building in Doha, Qatar and takes up the total area of 65,500m2.

Al Faisal Tower is the tallest structure in Doha, Qatar with a height of 240 meters when completed in May 2012.
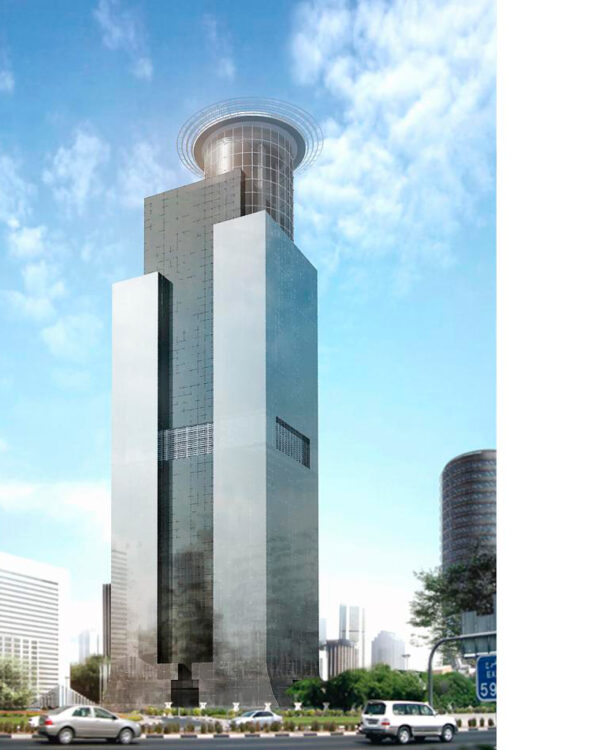
Shingrela Hotel Doha, total built area 70000 m².
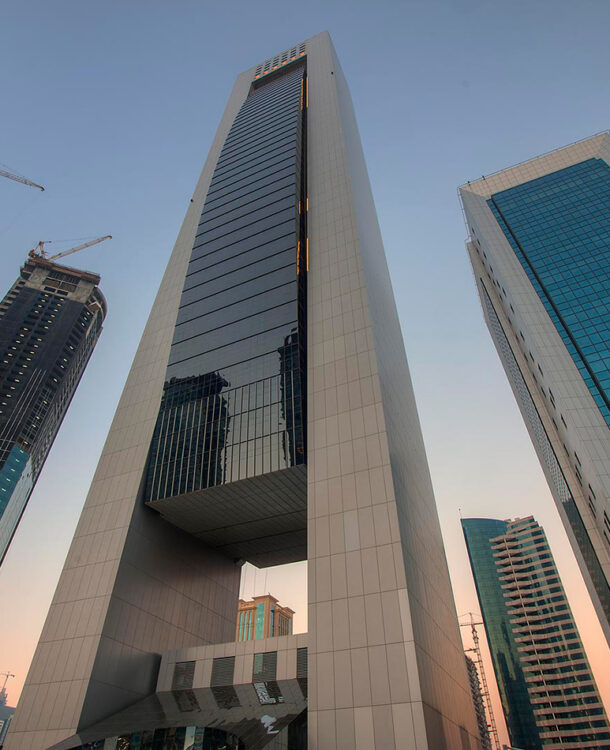
The project features two basement parking floors, a ground floor, 39 floors of apartments and a parapet top…

The project comprises development on the west and east sides of the City Centre phase I building…
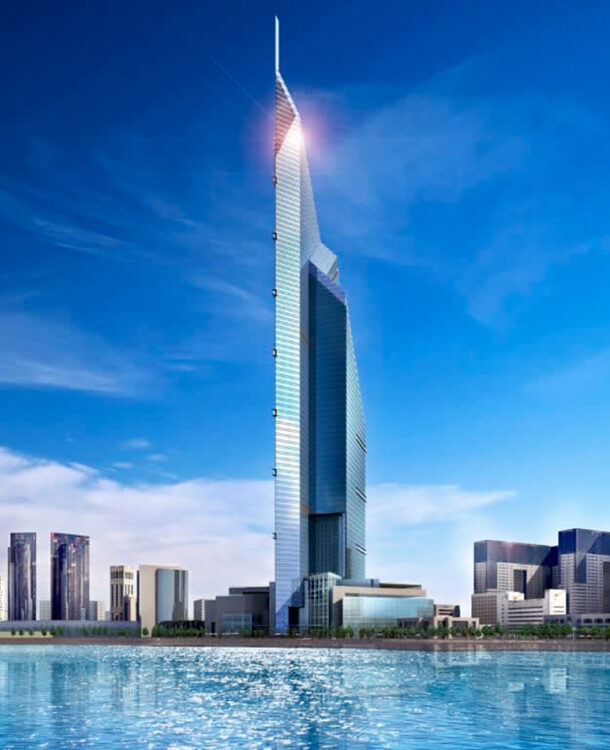
A 445 meter height mixed-use building. Total built area is 250000 m².

Melia Sinai Sharm is a hotel of 140 rooms.

Royal Savoy, Sharm El Sheikh, Egypt
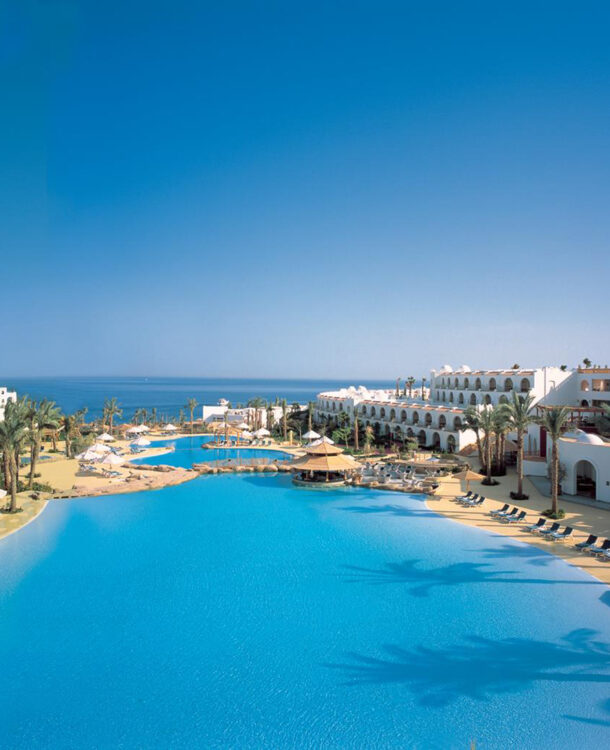
The Savoy Sharm El Sheikh is situated at the heart of a spectacular beach,..

Total built up area is 33000 m².

Related Projects Al Dareen, Doha, Qatar Al Dareen building is a residentila building in Doha, Qatar and takes up the total area of 65,500m2. Read More Al Faisal Tower, Doha, Qatar Al Faisal Tower is the tallest structure in Doha, Qatar with a height of 240 meters when completed in May 2012. Read More Al … Continue reading Egyptian AirForce Hotel Tower, Cairo, Egypt

Salama Structural Engineers were responsible for a full design of Four Seasons Hotel Expansion.

Salama Structural Engineers were responsible for a project design and management of Hilton Hurghada Hotel.